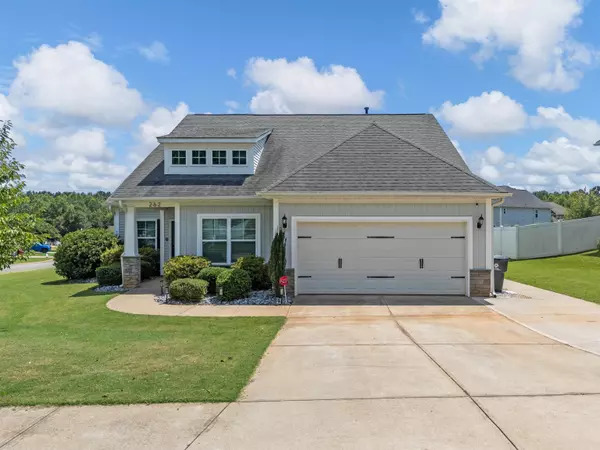$302,000
$315,000
4.1%For more information regarding the value of a property, please contact us for a free consultation.
3 Beds
2 Baths
1,707 SqFt
SOLD DATE : 09/24/2025
Key Details
Sold Price $302,000
Property Type Single Family Home
Sub Type Single Family Residence
Listing Status Sold
Purchase Type For Sale
Approx. Sqft 1600-1799
Square Footage 1,707 sqft
Price per Sqft $176
Subdivision Lyman Farms At Shiloh
MLS Listing ID SPN326073
Sold Date 09/24/25
Style Ranch
Bedrooms 3
Full Baths 2
HOA Y/N No
Year Built 2014
Annual Tax Amount $1,827
Tax Year 2024
Lot Size 9,147 Sqft
Acres 0.21
Property Sub-Type Single Family Residence
Property Description
Welcome to 262 E Pyrenees Drive – a beautifully maintained 3-bedroom, 2-bathroom craftsman-style home nestled on a spacious corner lot in the desirable Lyman Farms community. From its inviting curb appeal to its thoughtfully designed interior, this home blends comfort, style, and functionality. Step inside to discover an open-concept layout with soaring vaulted ceilings, wide-plank vinyl floors, and abundant natural light throughout. The kitchen is a showstopper, featuring sleek granite countertops, dark espresso cabinetry, subway tile backsplash, stainless steel appliances, in home bluetooth speakers and a breakfast bar perfect for casual meals or entertaining guests. Retreat to the oversized primary suite complete with a bold accent wall, generous closet space, and a luxurious en-suite bath offering dual vanities, stylish fixtures, a walk-in shower, and a large garden bath tub. Two additional bedrooms provide flexibility for guests, a home office, or playroom. Unwind in the screened in porch or enjoy the spacious corner lot with full irrigation. Whether you're a first-time buyer or looking to downsize without compromise, 262 E Pyrenees Drive is move-in ready and waiting for you to call it home.
Location
State SC
County Spartanburg
Rooms
Basement None
Interior
Interior Features Ceiling Fan(s), Cable Available, High Ceilings, Attic Stairs Pulldown, Walk-In Closet(s), Soaking Tub, Ceiling - Smooth, Open Floorplan, Split Bedroom Plan, Pantry
Heating Forced Air
Cooling Central Air
Flooring Vinyl
Fireplace N
Appliance Dishwasher, Disposal, Range, Refrigerator
Laundry 1st Floor, Electric Dryer Hookup, Washer Hookup
Exterior
Parking Features 2 Car Attached, Driveway, Garage
Garage Spaces 2.0
Community Features None
Roof Type Architectural
Building
Lot Description Corner Lot, Level, Sidewalk
Story One
Sewer Public Sewer
Water Available
Structure Type Stone,Vinyl Siding
Schools
Elementary Schools 5-Lyman Elem
Middle Schools 5-Dr Hill Middle
High Schools 5-Byrnes High
School District 5 Sptbg Co
Others
HOA Fee Include None
Read Less Info
Want to know what your home might be worth? Contact us for a FREE valuation!

Our team is ready to help you sell your home for the highest possible price ASAP
GET MORE INFORMATION

REALTOR® | Lic# SC38266






