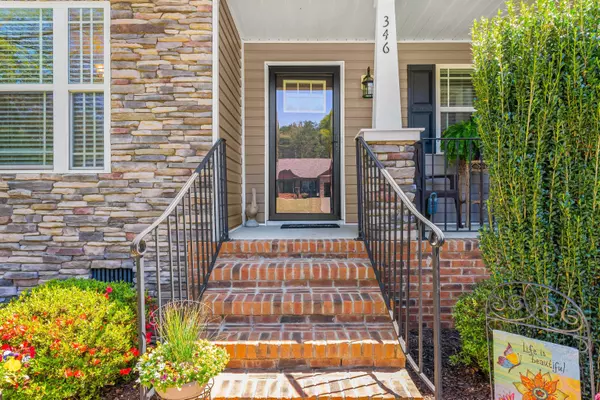$400,000
$415,000
3.6%For more information regarding the value of a property, please contact us for a free consultation.
4 Beds
2.5 Baths
2,550 SqFt
SOLD DATE : 05/01/2025
Key Details
Sold Price $400,000
Property Type Single Family Home
Sub Type Single Family Residence
Listing Status Sold
Purchase Type For Sale
Approx. Sqft 2400-2599
Square Footage 2,550 sqft
Price per Sqft $156
Subdivision Park Preserve
MLS Listing ID SPN321297
Sold Date 05/01/25
Style Craftsman
Bedrooms 4
Full Baths 2
Half Baths 1
HOA Fees $20/ann
HOA Y/N Yes
Year Built 2014
Annual Tax Amount $8,925
Tax Year 2024
Lot Size 0.580 Acres
Acres 0.58
Property Sub-Type Single Family Residence
Property Description
HIGHLY MOTIVATED SELLER! Located in the desirable Park Preserve at Lake Blalock community, 346 Sorley Ct in Chesnee, SC 29323 is a stunning 4-bedroom, 2.5-bathroom home offering comfort, style, and functionality. The property features a charming front porch, beautiful hardwood floors, a two-story living room with a gas log fireplace, and a grand staircase. The kitchen boasts abundant cabinet space and All stainless steel appliances convey. The main-level owner's suite includes a private retreat featuring a luxurious jetted-garden tub, separate vanities, and a spacious walk-in closet. Upstairs, there's a versatile loft area, three generously sized bedrooms. The third bedroom can also serve as a rec room or office space . The landscaped backyard is enclosed by a 6-foot fence installed in 2023, the large back porch is a delightful blend featuring a screened enclosure and an open deck area perfect for relaxation or hosting guests. Seller is including zero turn lawn mower with the sale! Additional upgrades include a new 30-year architectural shingle roof (February 2024), a new hot water heater with a recirculating system (2023), and a 4-zone irrigation system. The home is also eligible for USDA 100% financing. Don't miss out on this opportunity schedule your showing today!
Location
State SC
County Spartanburg
Rooms
Basement None
Interior
Interior Features Ceiling Fan(s), Cathedral Ceiling(s), Attic Stairs Pulldown, Ceiling - Smooth, Pantry
Heating Forced Air, Heat Pump, Varies by Unit
Cooling Central Air, Heat Pump, Multi Units
Flooring Carpet, Hardwood
Fireplace N
Appliance Dishwasher, Disposal, Dryer, Refrigerator, Washer, Convection Oven, Microwave
Laundry 1st Floor, Electric Dryer Hookup
Exterior
Parking Features Garage Door Opener, 2 Car Attached, Driveway
Garage Spaces 2.0
Community Features Walking Trails, Trail(s)
Roof Type Architectural
Building
Lot Description Underground Utilities, Fenced Yard
Story Two
Sewer Private Sewer
Water Public
Structure Type Stone,Vinyl Siding
Schools
Elementary Schools 2-Carlisle
Middle Schools 2-Rainbow Lake Middle School
High Schools 2-Boiling Springs
School District 2 Sptbg Co
Others
HOA Fee Include Street Lights
Read Less Info
Want to know what your home might be worth? Contact us for a FREE valuation!

Our team is ready to help you sell your home for the highest possible price ASAP
GET MORE INFORMATION

REALTOR® | Lic# SC38266






