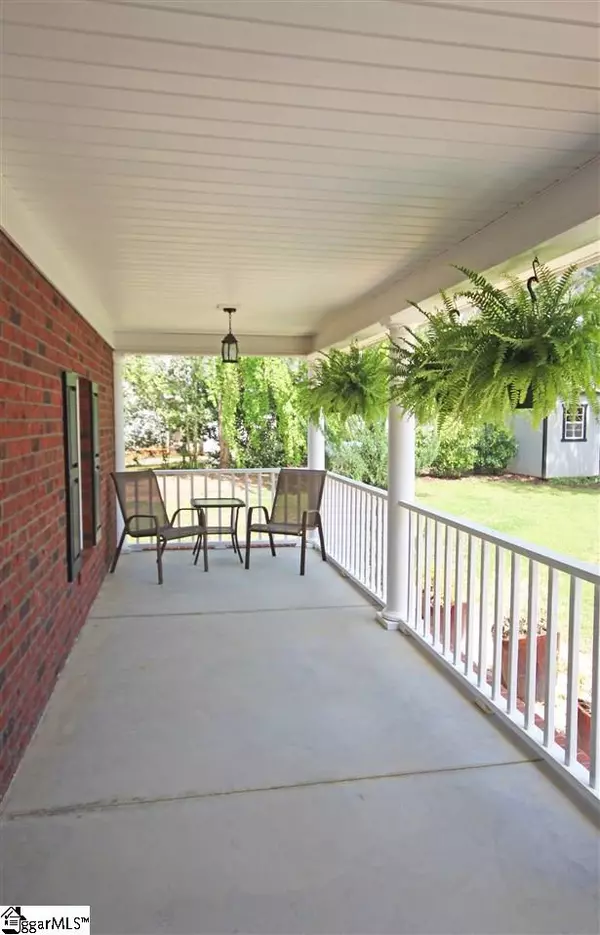$585,000
$569,900
2.6%For more information regarding the value of a property, please contact us for a free consultation.
4 Beds
5 Baths
3,700 SqFt
SOLD DATE : 01/19/2022
Key Details
Sold Price $585,000
Property Type Single Family Home
Sub Type Single Family Residence
Listing Status Sold
Purchase Type For Sale
Approx. Sqft 3600-3799
Square Footage 3,700 sqft
Price per Sqft $158
Subdivision Lake Robinson Pointe
MLS Listing ID 1458495
Sold Date 01/19/22
Style Traditional
Bedrooms 4
Full Baths 3
Half Baths 2
HOA Y/N no
Year Built 2010
Annual Tax Amount $1,868
Lot Size 0.910 Acres
Lot Dimensions 09 x 350 x 142 x 286
Property Sub-Type Single Family Residence
Property Description
Experience the prettiest views on Lake Robinson! This wonderful waterfront home has its own private dock, great outdoor living spaces and a true mother-in law suite! The interior of the home is outrageously beautiful with its open concept floorplan, two story living spaces and breathtaking lake views that can be enjoyed from almost every room! A soaring vaulted ceiling styles the gracious Formal Dining Room along with architectural columns and an extended snack bar that makes serving and clean-up a breeze. The Great Room showcases a corner set gas log fireplace, west facing windows, and bullseye moldings that add a polished finishing touch. Impressive details continue through the Kitchen! The chef will love the granite countertops, unique hand cut glass tile backsplash, custom cabinetry with glass front accents, upgraded stainless steel appliances, built-in desk and walk-in pantry! The main level of the home also includes the Master Suite of your dreams! It features a span of windows overlooking the lake, huge walk-in closet, granite topped vanity with dual sinks, shower with glass enclosure, and a garden tub crowned by a two story space with a vaulted ceiling. Two more comfortable bedrooms can be found upstairs along with an easy to reach Jack and Jill style bath. Additional living space can be found on the home's terrace level that provides a Great Room with the second gas log fireplace, large full Kitchen with tons of counter & cabinet space, Laundry Room, a full bath and a half, the fourth bedroom and an additional Flex Room that would make an ideal fifth bedroom or Bonus Room. The terrace level also opens to its own lower level Garage bay and a partially covered patio at the rear of the home. 115 Lake Robinson Point is privately situated on a +/-.91 acre professionally manicured lot with stone lined beds and mature crepe myrtles that line the extended driveway. Beautiful outdoor living spaces include a deep rocking chair front porch and an expansive rear deck. There's also a large fenced backyard perfect for pets and wooded border around the home that adds privacy. Other important details include a front entry double Garage (heated & cooled), utility building, new roof, new tankless Instant hot water system, whole house air purification system and more! Lake Robinson is a pristine 800 acre recreational lake that is excellent for boating, fishing and kayaking!
Location
State SC
County Greenville
Area 013
Rooms
Basement Finished, Full, Walk-Out Access
Interior
Interior Features 2 Story Foyer, High Ceilings, Ceiling Fan(s), Ceiling Blown, Ceiling Cathedral/Vaulted, Ceiling Smooth, Granite Counters, Open Floorplan, Tub Garden, Walk-In Closet(s), Second Living Quarters
Heating Electric, Forced Air, Multi-Units, Propane
Cooling Central Air, Electric, Multi Units
Flooring Carpet, Ceramic Tile, Wood, Vinyl
Fireplaces Number 2
Fireplaces Type Gas Log
Fireplace Yes
Appliance Dishwasher, Disposal, Free-Standing Gas Range, Self Cleaning Oven, Convection Oven, Oven, Electric Oven, Warming Drawer, Microwave, Microwave-Convection, Gas Water Heater, Tankless Water Heater
Laundry 1st Floor, In Basement, Walk-in, Laundry Room
Exterior
Exterior Feature Dock
Parking Features Attached, Parking Pad, Paved, Basement, Garage Door Opener, Workshop in Garage, Key Pad Entry
Garage Spaces 3.0
Fence Fenced
Community Features Common Areas, Street Lights
Utilities Available Underground Utilities
Waterfront Description Lake, Water Access, Waterfront
View Y/N Yes
View Water
Roof Type Architectural
Garage Yes
Building
Lot Description 1/2 - Acre, Cul-De-Sac, Wooded, Sprklr In Grnd-Full Yard
Story 2
Foundation Basement
Sewer Septic Tank
Water Public, Blue Rdg
Architectural Style Traditional
Schools
Elementary Schools Mountain View
Middle Schools Blue Ridge
High Schools Blue Ridge
Others
HOA Fee Include None
Read Less Info
Want to know what your home might be worth? Contact us for a FREE valuation!

Our team is ready to help you sell your home for the highest possible price ASAP
Bought with Keller Williams Mtn Partners
GET MORE INFORMATION

REALTOR® | Lic# SC38266






