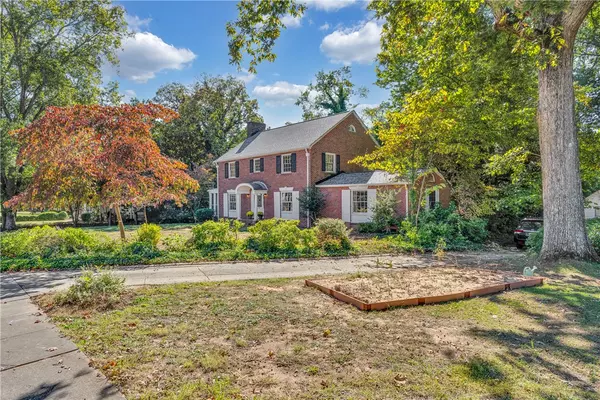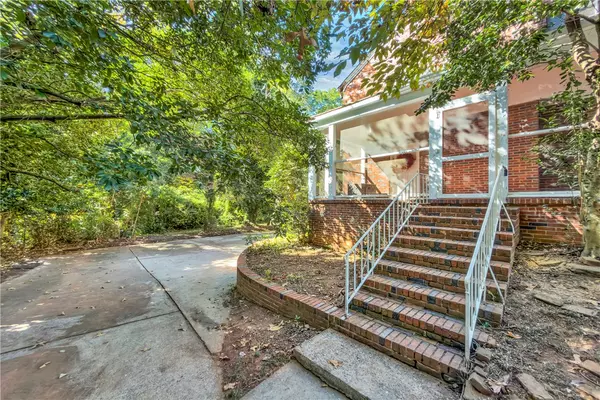
5 Beds
3 Baths
3,214 SqFt
5 Beds
3 Baths
3,214 SqFt
Open House
Sun Nov 02, 2:00pm - 4:00pm
Key Details
Property Type Single Family Home
Sub Type Single Family Residence
Listing Status Active
Purchase Type For Sale
Square Footage 3,214 sqft
Price per Sqft $124
Subdivision Northside Subdivision
MLS Listing ID 20294093
Style Traditional
Bedrooms 5
Full Baths 3
HOA Y/N No
Year Built 1951
Annual Tax Amount $3,580
Tax Year 2024
Lot Size 0.470 Acres
Acres 0.47
Property Sub-Type Single Family Residence
Property Description
framed by two classic columns, offering a warm welcome and curb appeal. The driveway leads to a rear-entry two-car garage located in the basement, which also includes 676 square feet of unfinished storage space, with more in the floored stand-up attic. It's rare to find such an abundance of closets and built-in storage space in homes of this era. It also has a beautiful deeply wooded backyard with plenty of parking. This home is waiting for someone with vision and who appreciates its original classic beauty and is ready to bring it back to life. Don't miss the chance to own a piece of Easley's architectural heritage in one of its most desirable neighborhoods.
Location
State SC
County Pickens
Community Sidewalks
Area 304-Pickens County, Sc
Rooms
Basement Garage Access, Interior Entry, Unfinished
Main Level Bedrooms 1
Interior
Interior Features Bookcases, Built-in Features, Ceiling Fan(s), Fireplace, High Ceilings, Laminate Countertop, Main Level Primary, Multiple Primary Suites, Pull Down Attic Stairs, Smooth Ceilings, Tub Shower, Cable TV, Upper Level Primary, Separate/Formal Living Room
Heating Natural Gas, Radiant
Cooling None
Flooring Ceramic Tile, Hardwood, Vinyl
Fireplaces Type Gas, Gas Log, Option
Fireplace Yes
Window Features Wood Frames
Appliance Dishwasher, Electric Oven, Electric Range, Gas Water Heater, Refrigerator
Laundry Electric Dryer Hookup
Exterior
Exterior Feature Porch
Parking Features Attached, Garage, Basement, Driveway, Garage Door Opener
Garage Spaces 2.0
Community Features Sidewalks
Utilities Available Electricity Available, Natural Gas Available, Sewer Available, Water Available, Cable Available
Waterfront Description None
Water Access Desc Public
Roof Type Architectural,Shingle
Porch Front Porch, Porch, Screened
Garage Yes
Building
Lot Description City Lot, Subdivision, Trees
Entry Level Two and One Half
Foundation Basement
Sewer Public Sewer
Water Public
Architectural Style Traditional
Level or Stories Two and One Half
Structure Type Brick
Schools
Elementary Schools East End Elem
Middle Schools Richard H Gettys Middle
High Schools Easley High
Others
HOA Fee Include None
Tax ID 5019-12-96-8103 R0009141
Virtual Tour https://vimeo.com/1129157593/8dfa65e055
GET MORE INFORMATION

REALTOR® | Lic# SC38266






